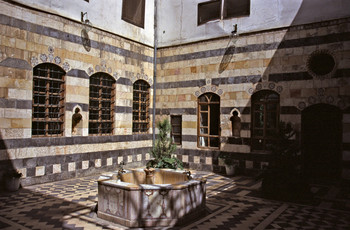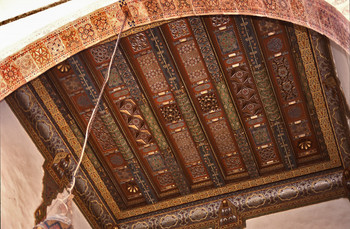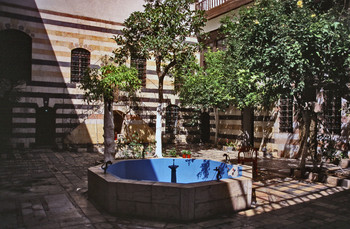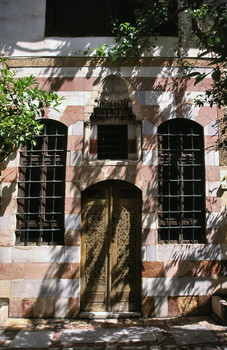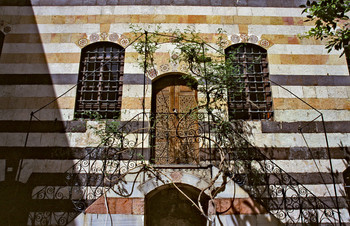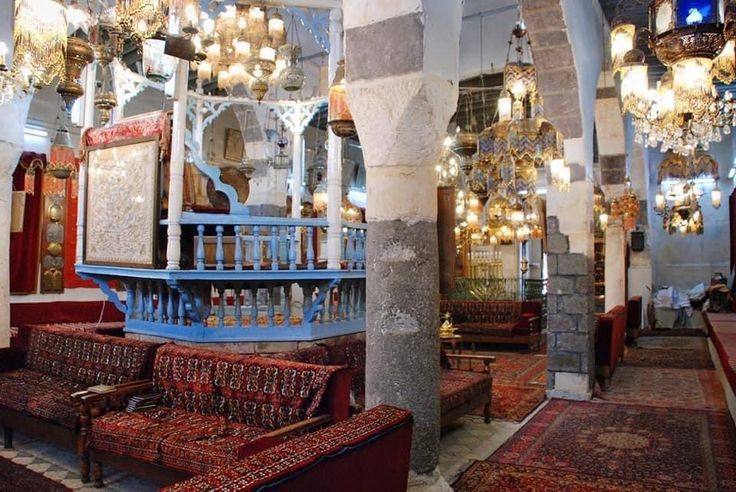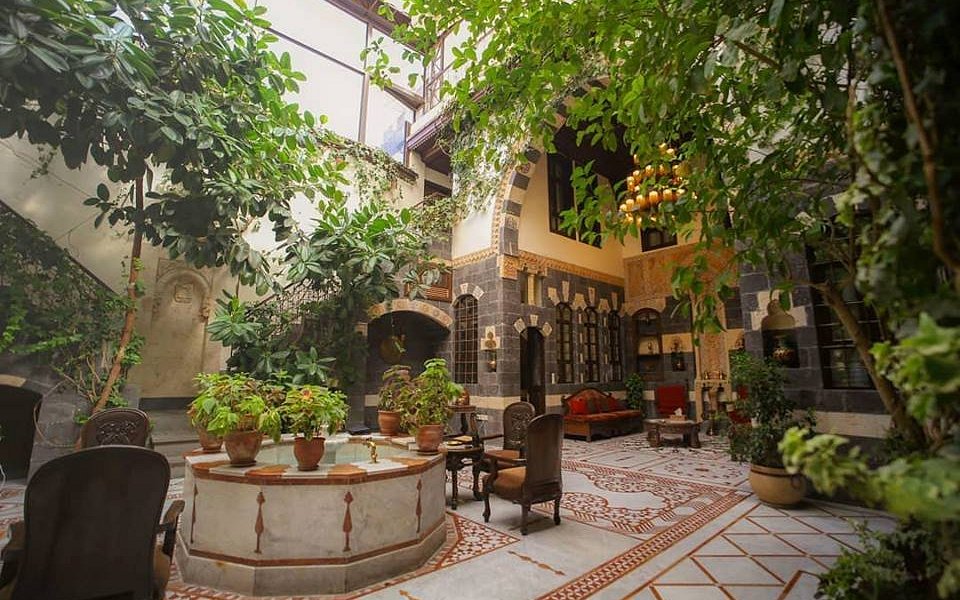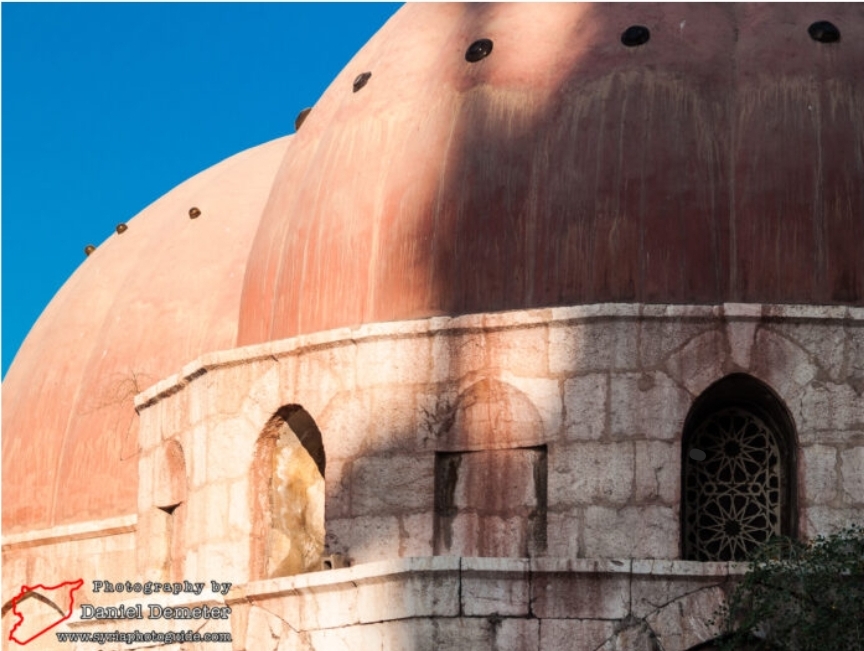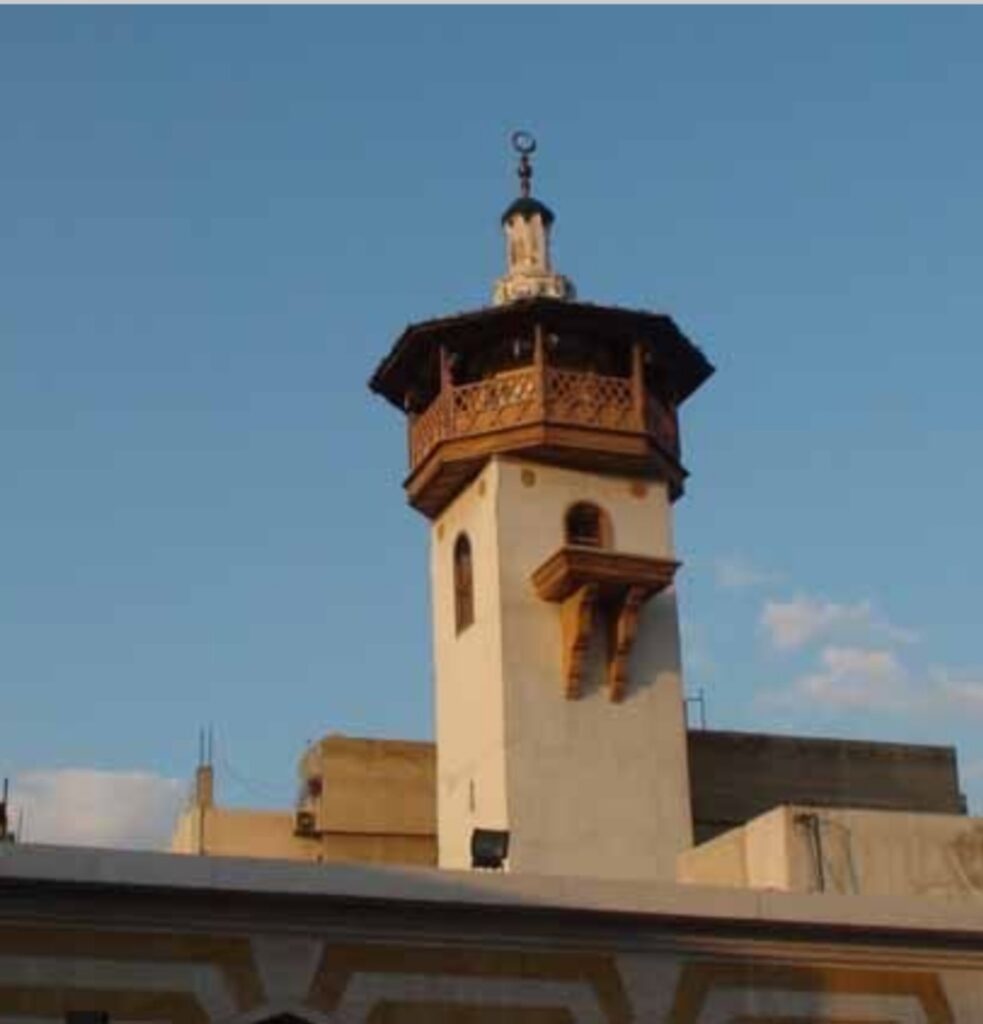Bayt al-Sibai in Damascus
Located in the Minaret al-Sham‘ quarter of Old Damascus, Bayt al-Sibai dates primarily to 1187 AH / 1773 CE and stands as a striking example of Damascene residential architecture at its most ornate and affluent. The house features three entrances, the main one on the eastern side leading into a rectangular vestibule that opens onto a central courtyard. At its heart lies a polygonal stone fountain.
The surrounding courtyard walls are adorned with intricate geometric carvings or colorful stucco designs. Arched doorways and windows are framed by muqarnas and decorative flourishes. The house includes a beautifully crafted iwan, as well as rooms and reception halls richly embellished with murals and ornamental motifs, reminiscent of exquisitely decorated Ajami ceilings. The residence was inhabited for many years by the al-Sibai family before it was recently acquired by heritage authorities and placed under restoration to serve as a ceremonial venue.

