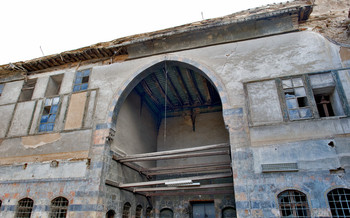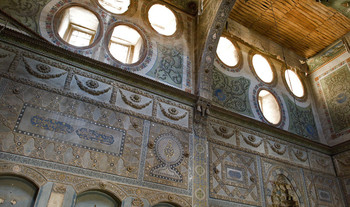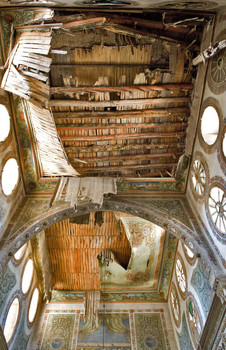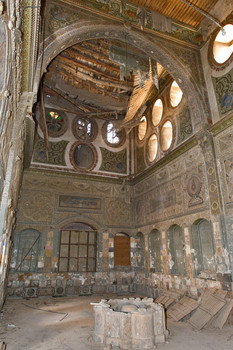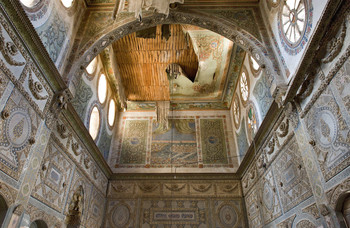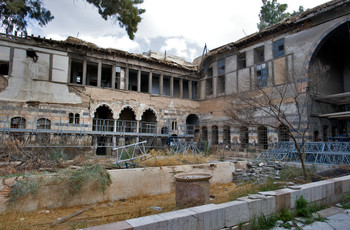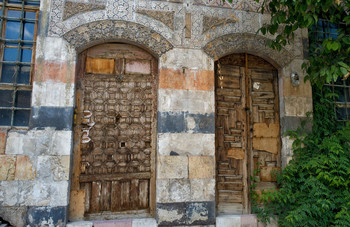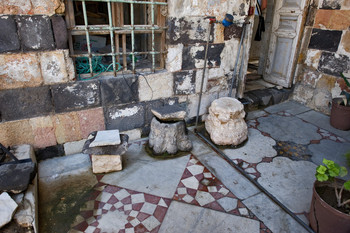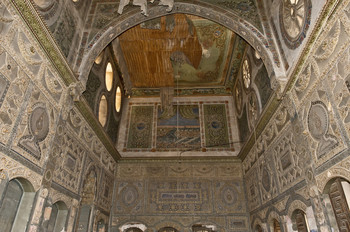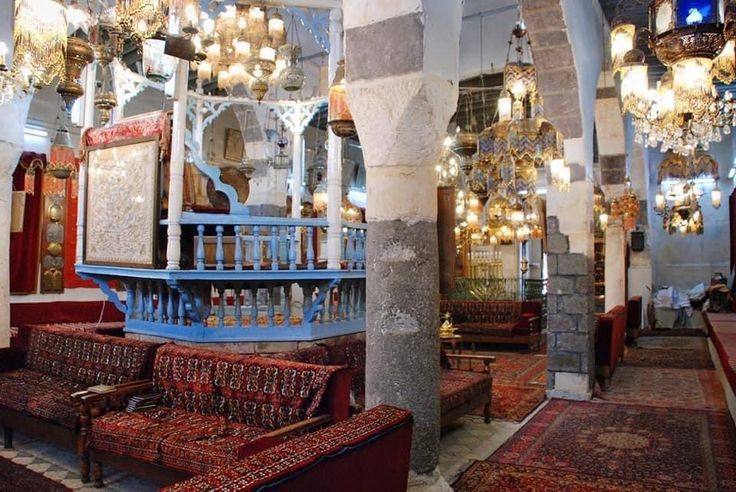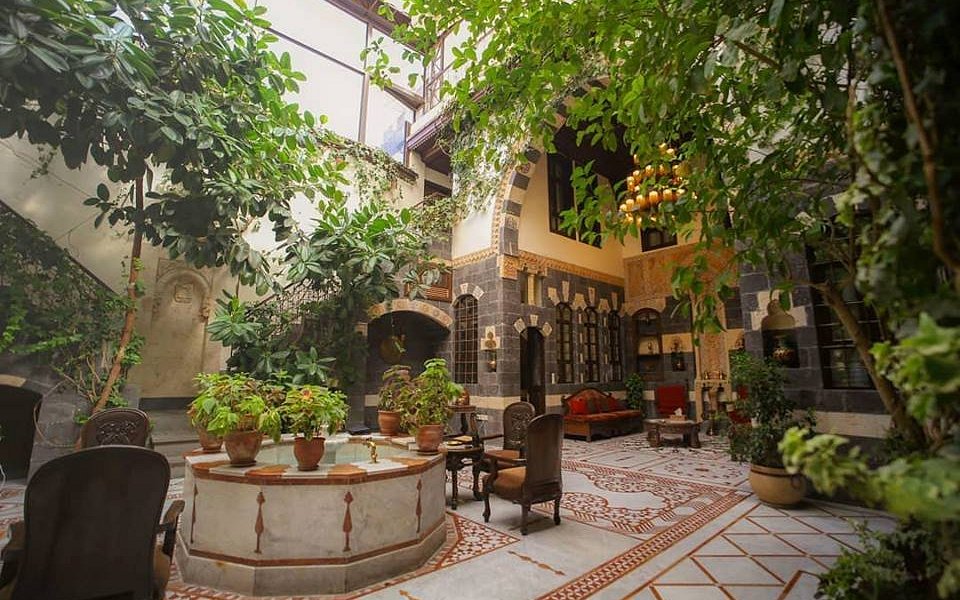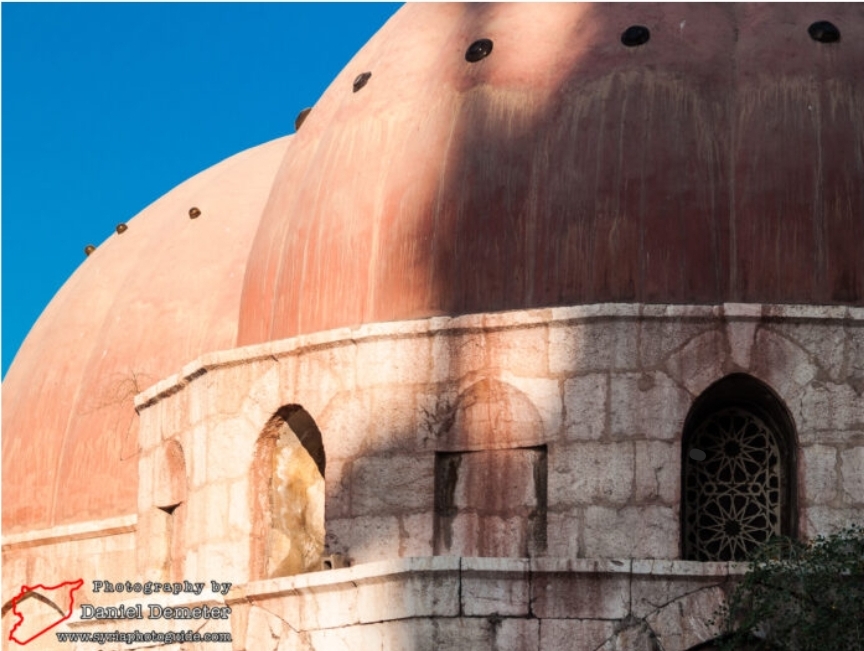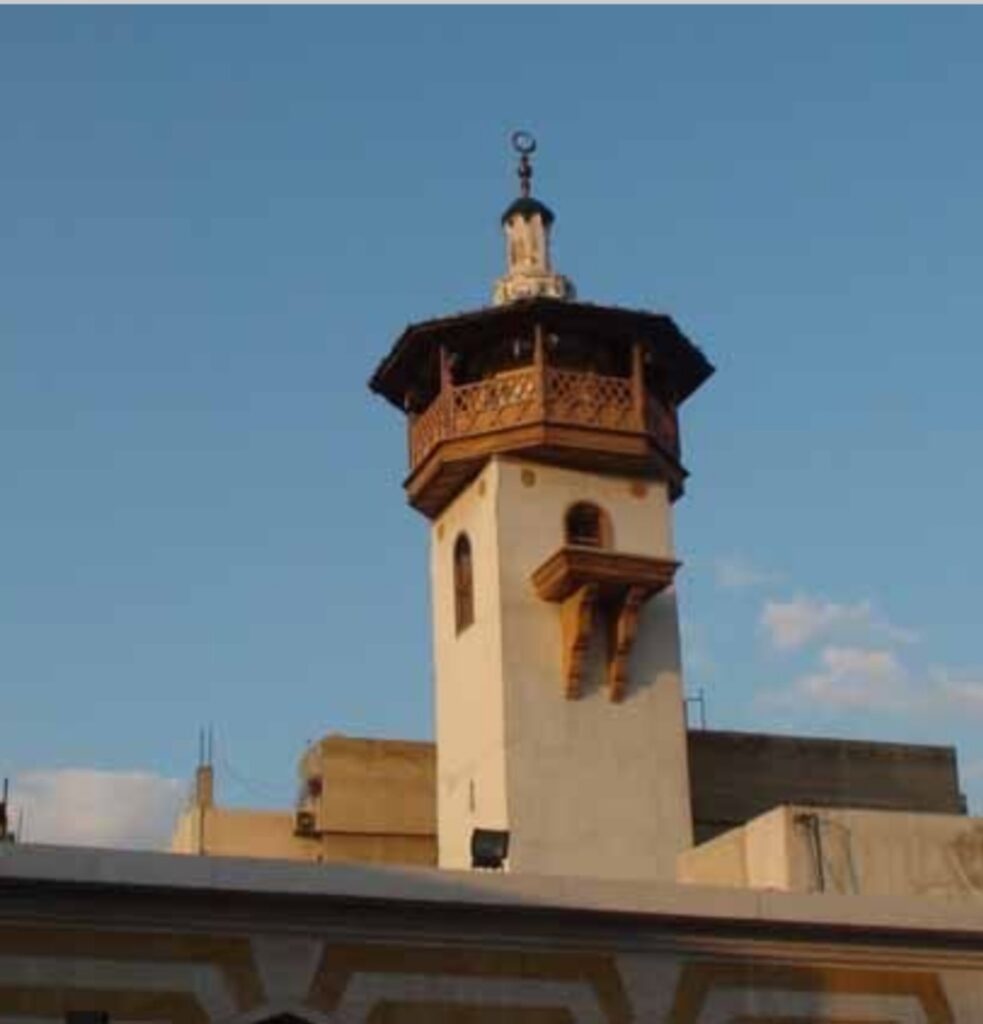Bayt al-Qutli consists of two residential floors centered around a spacious rectangular courtyard with a water basin at its heart. Each level houses a series of reception halls, rooms, and iwans, along with the characteristic divisions of a traditional Damascene home، the haramlik, selamlik, service quarters, and storage rooms. The house’s interior spaces reflect various stages of Ottoman-era design and usage. Remarkably, parts of its exterior columns are believed to have originated from the Temple of Jupiter, given the building’s position along the northern façade of the Umayyad Mosque.
