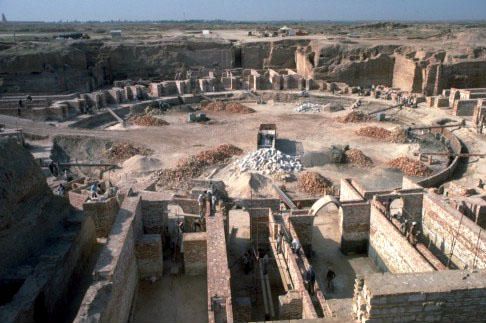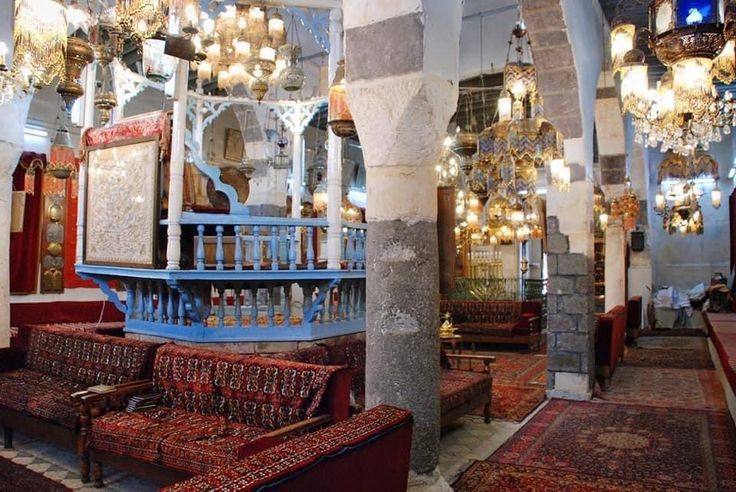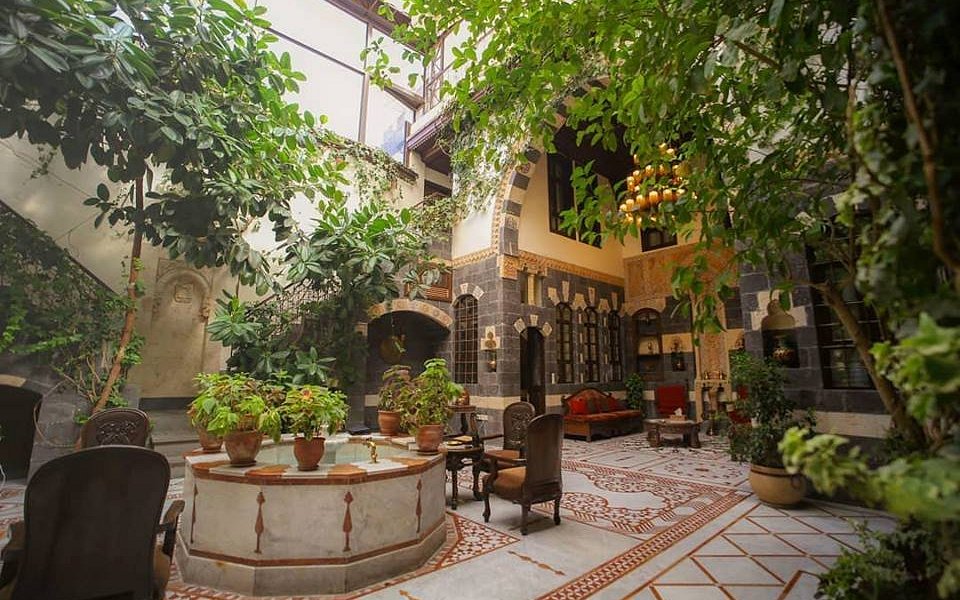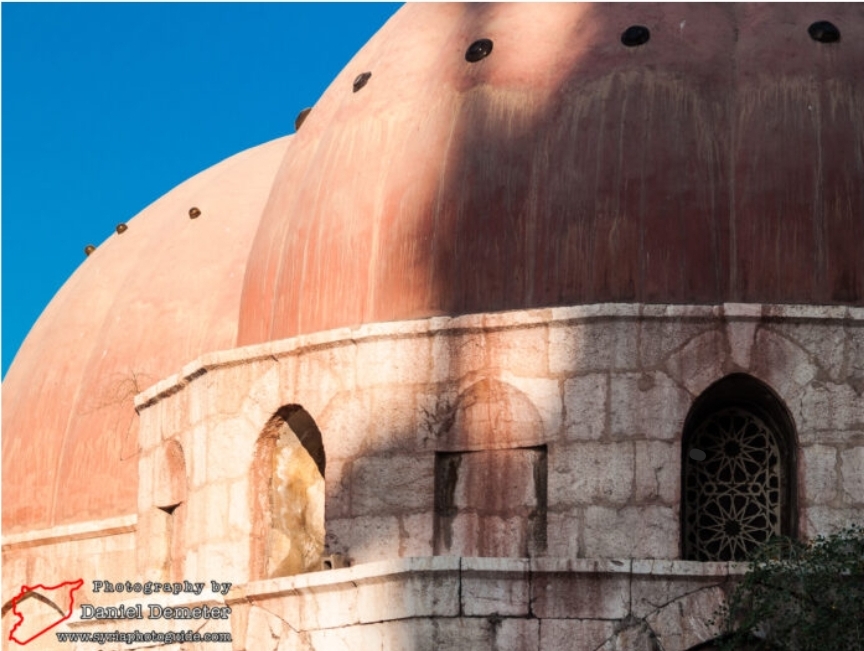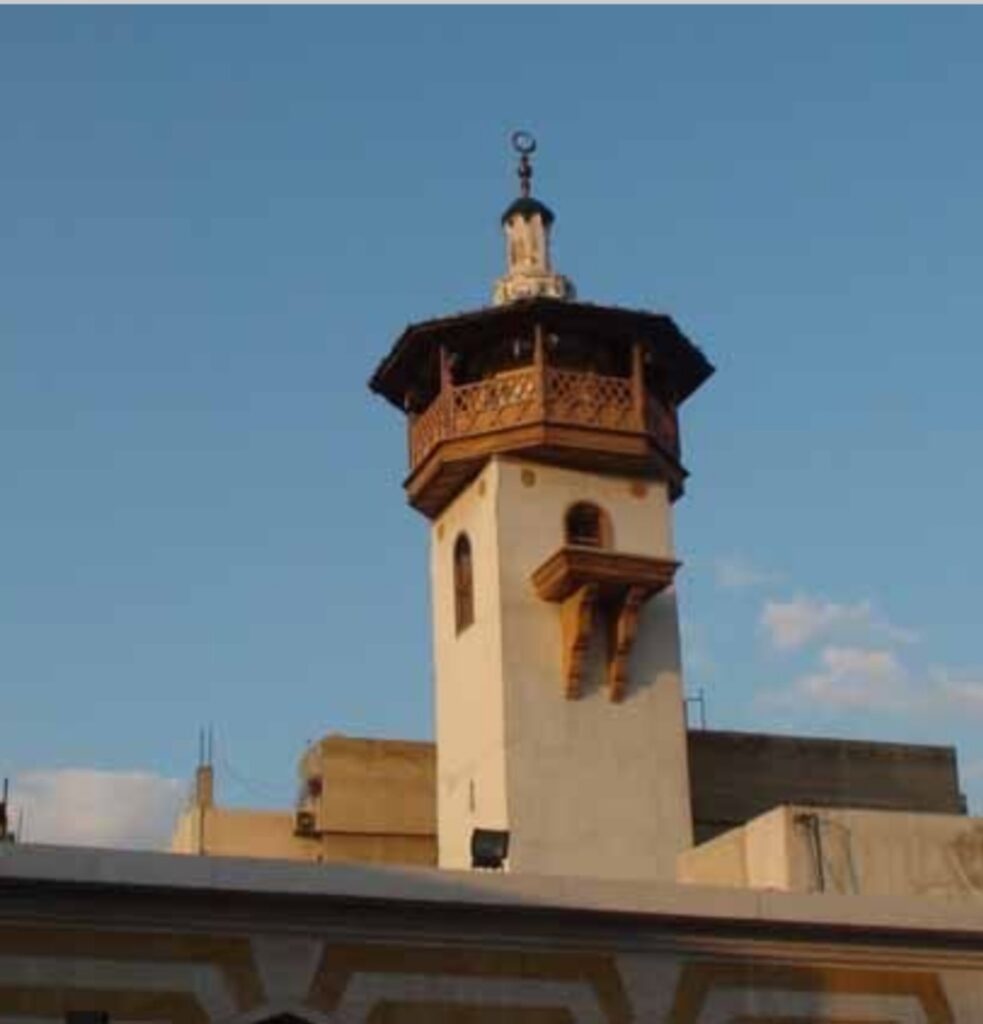A part of the grand royal complex located north of present-day Raqqa (Al-Rafiqa), built by Harun al-Rashid, who chose Al-Rafiqa as his residence between 796 and 808 AD.
The complex comprises seven palaces and two residential quarters, covering a vast area of approximately 10 km².
The largest among them, Qasr al-Salam, measures 350 × 300 meters and served as the caliph’s residence. Other palaces, designated A, B, C, D, along with the eastern and western palaces, were likely reserved for the caliph’s family and royal entourage.
Palace B follows a north-south parallelogram layout, stretching 115 meters in length. The southern wall is 74.6 meters wide, while the northern wall measures 69.7 meters. Its outer walls feature circular buttresses 1.4 meters thick. The 17-meter-wide main entrance is positioned on the northern façade, preceded by a fortified wall enclosing an outer garden.
The structure was built using sun-dried bricks, with certain sections reinforced with kiln-fired bricks. The main entrance leads to the western wing, which consists of a spacious open-air courtyard paved with kiln-fired bricks, surrounded by a colonnaded gallery.
Numerous fragments of engraved and painted gypsum decorations have been unearthed in this area. Three doors in the southern wall grant access to formal chambers, including two halls—one of which is paved with glass bricks. The eastern wing, accessible through three separate doors from the formal chambers, served as the residential section, complemented by a walled garden to the south.
The interior and exterior walls of the palace were coated with white gypsum, while significant and formal areas—particularly the gates—were adorned with decorative gypsum friezes featuring vine leaf motifs. Raqqa’s architectural ornamentation draws direct inspiration from classical designs, particularly those found in the desert city of Palmyra


