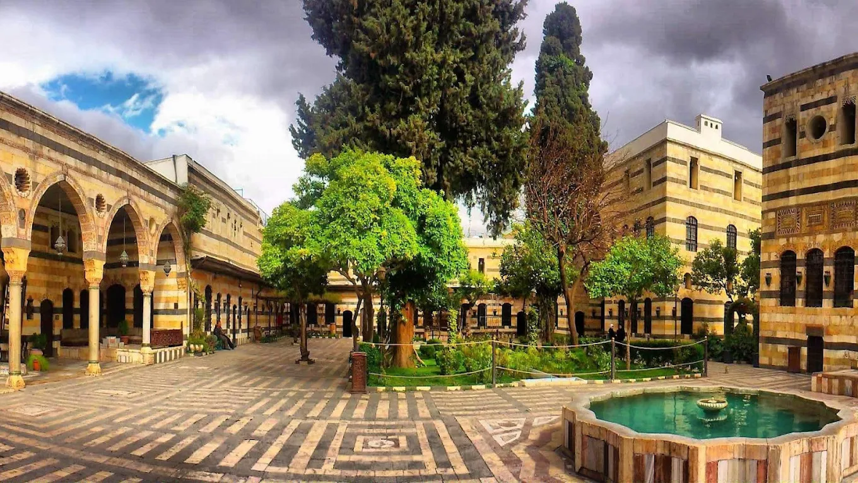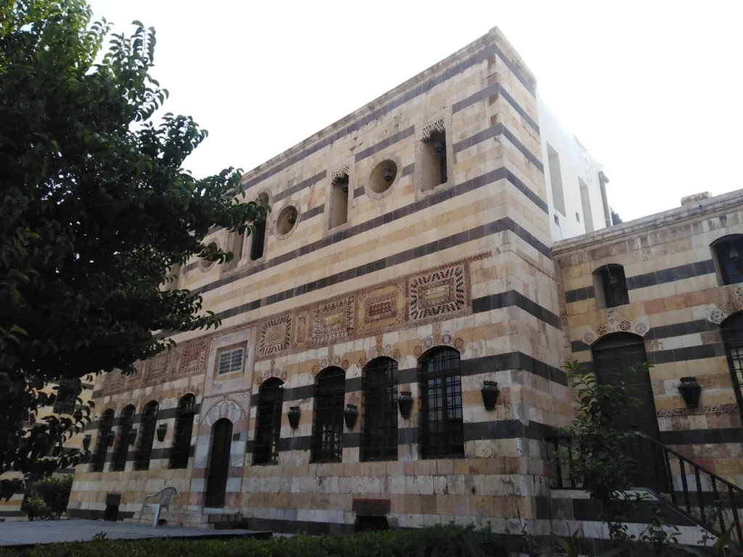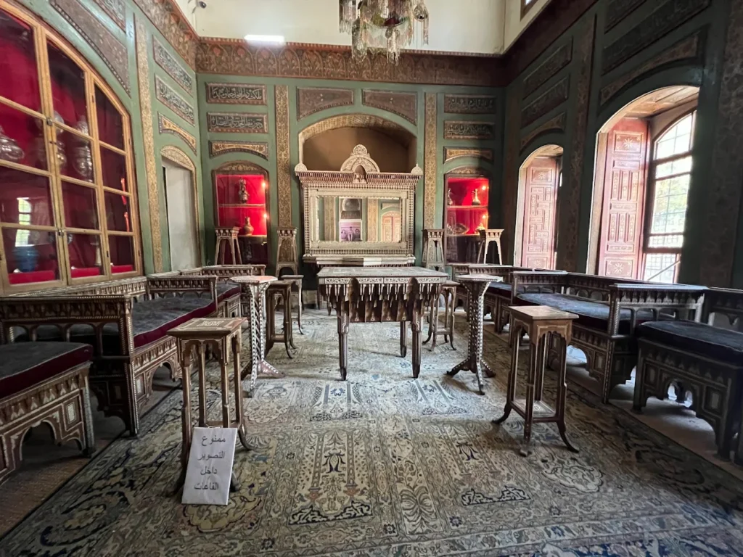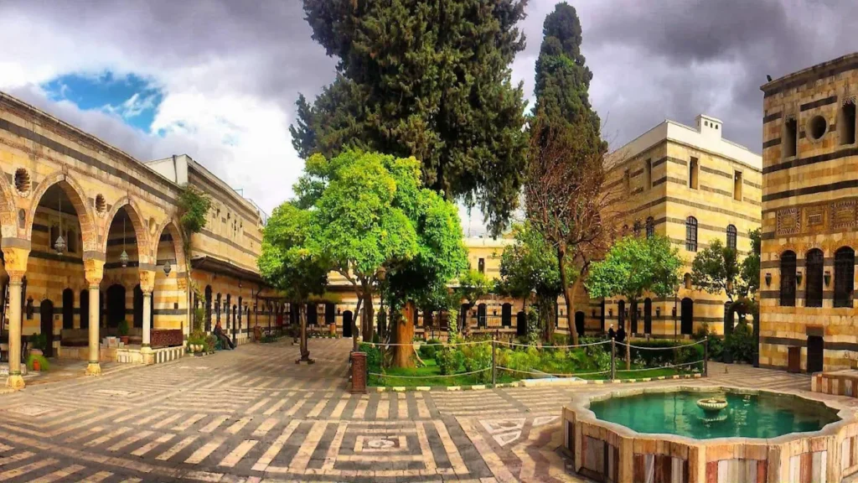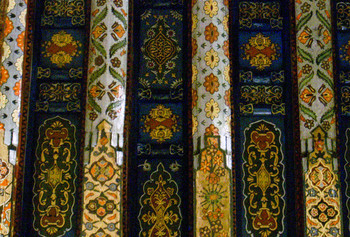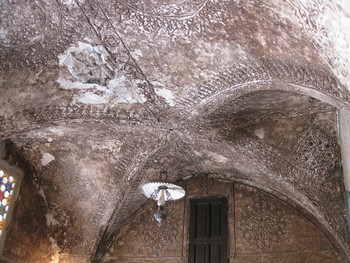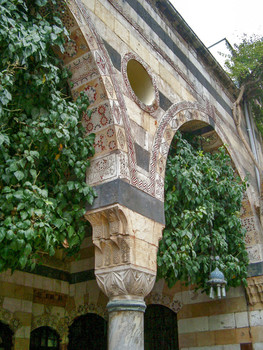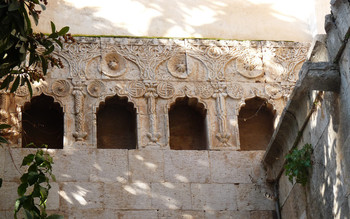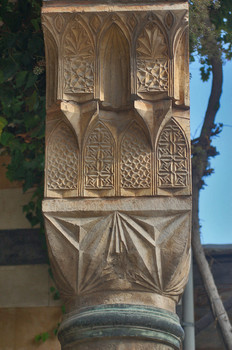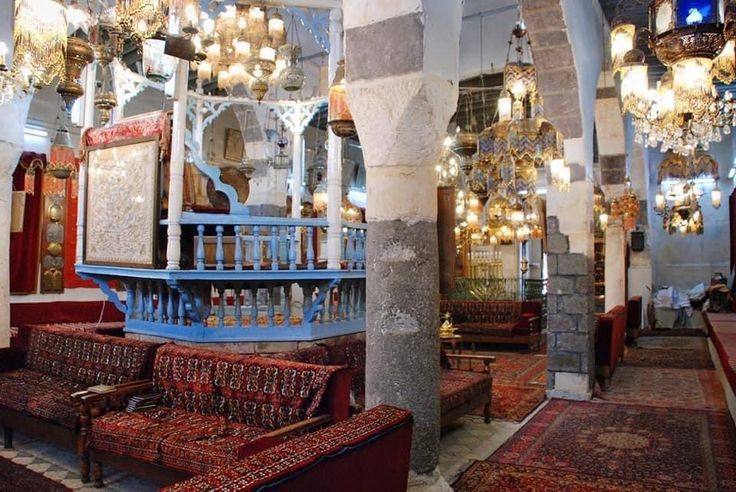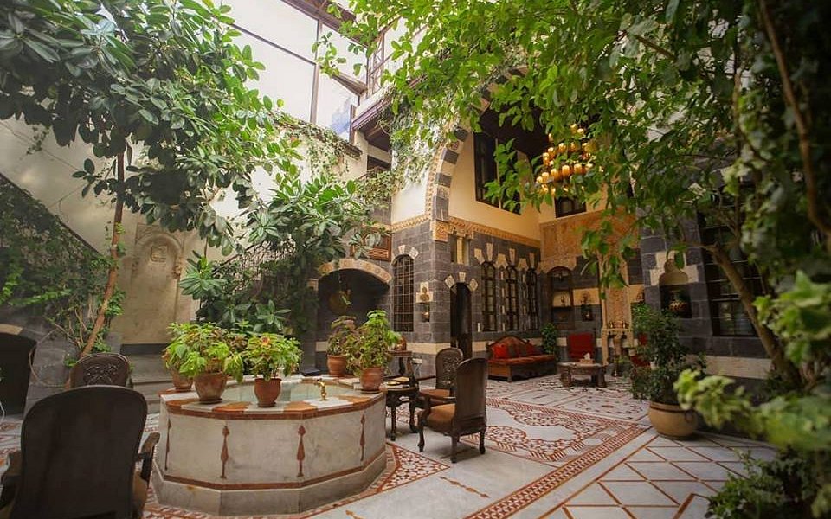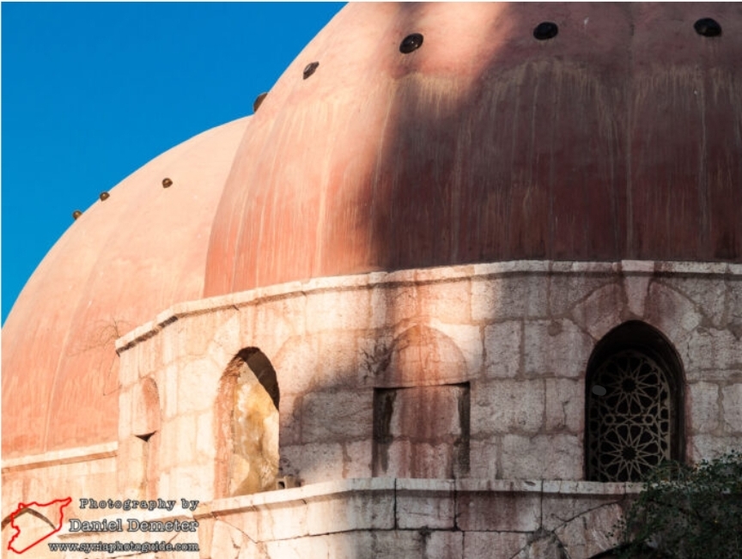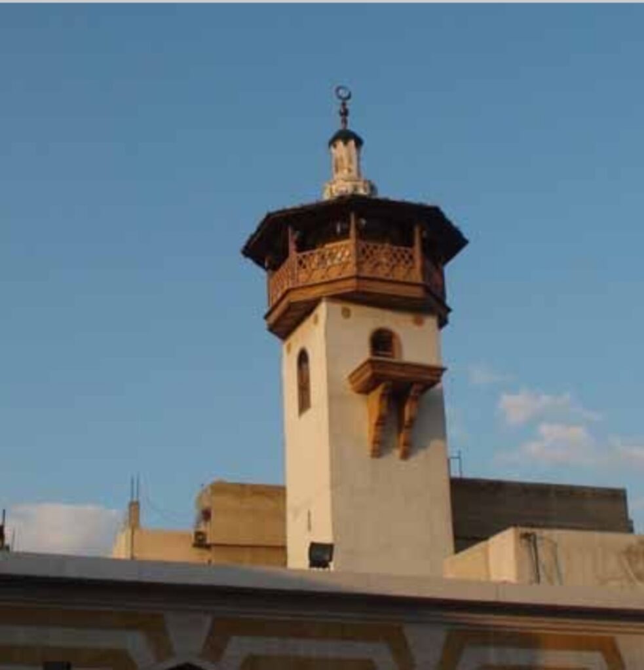Azem Palace, A Masterpiece of Ottoman Damascus
Azem Palace was constructed in the eighteenth century and lies at the northern end of al-Buzuriyah Souq in Old Damascus, Syria. To its north stands the Great Umayyad Mosque. Covering a total area of 6,400 square meters, the palace was built in 1749 by As’ad Pasha al-Azem, then Governor of Damascus.
This residence is considered a quintessential example of advanced Islamic architecture, with its layout, structural design, and intricate decorations in stone, marble, wood, and metal showcasing the distinctive aesthetic of Damascene buildings during the Ottoman era.

