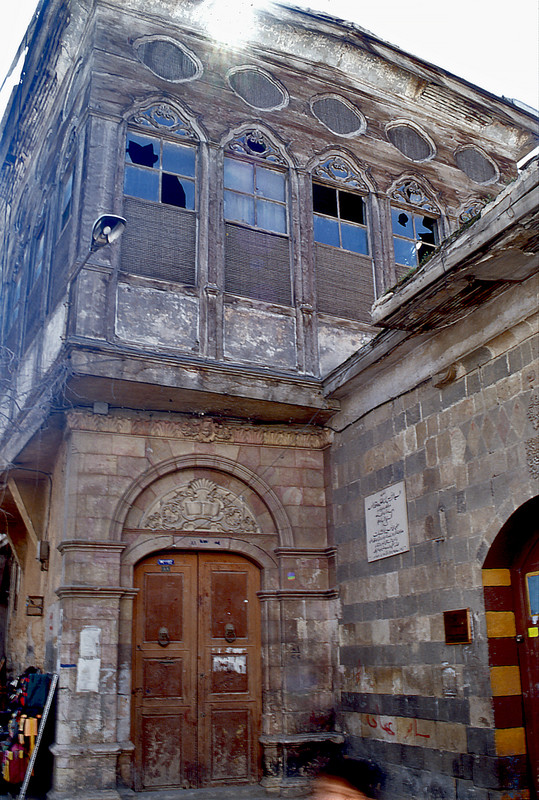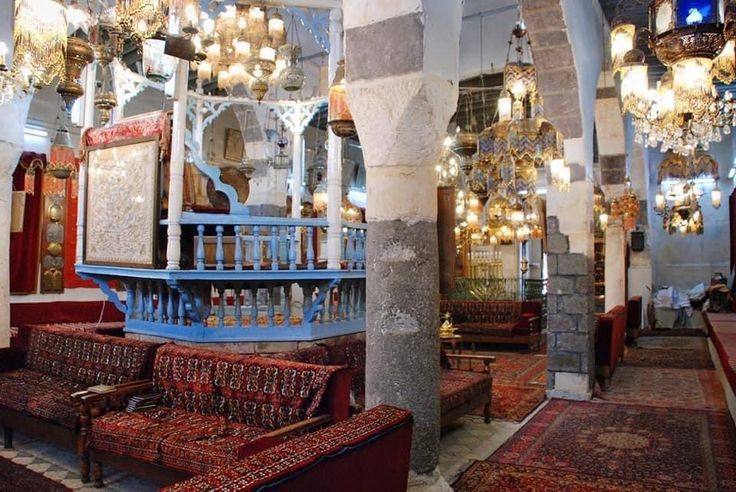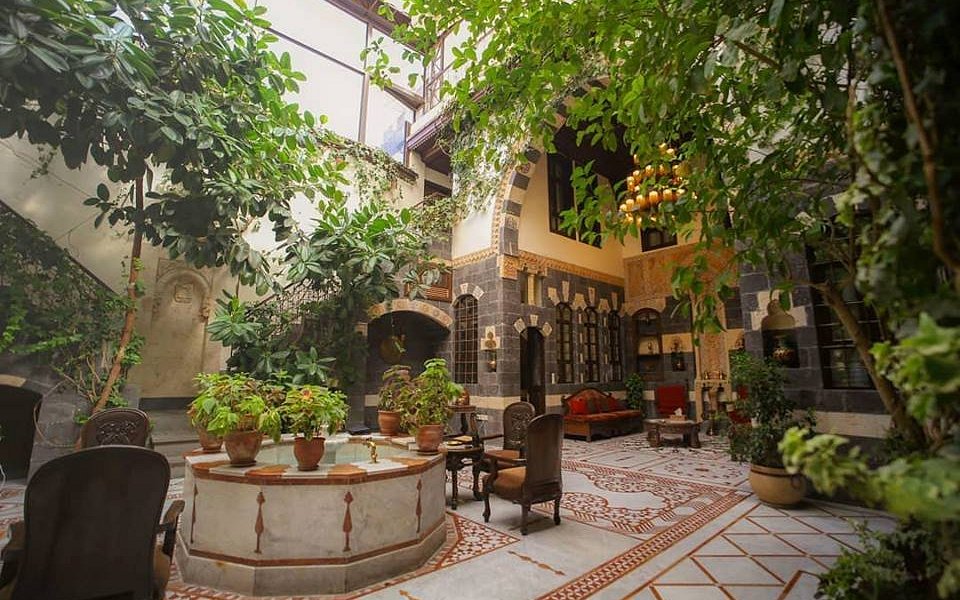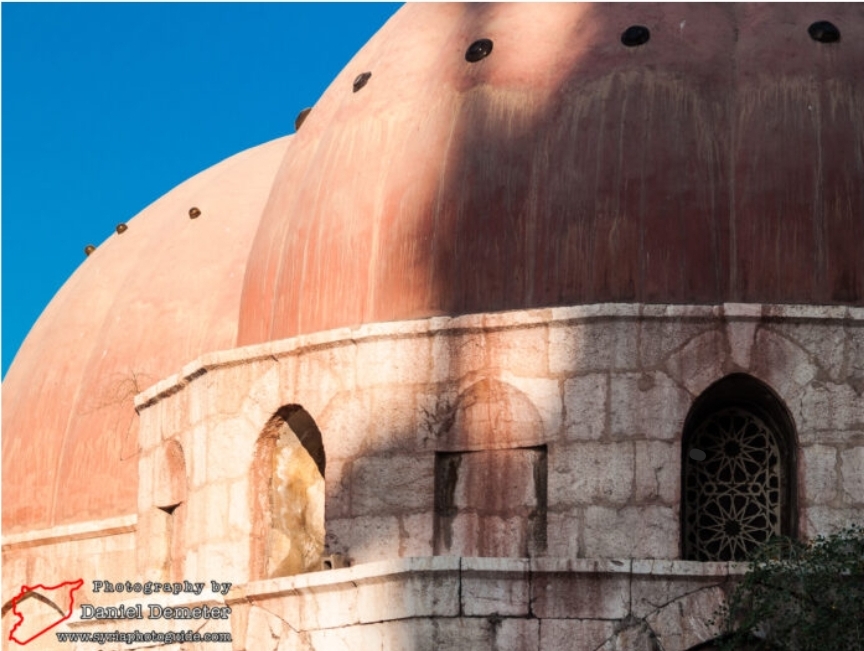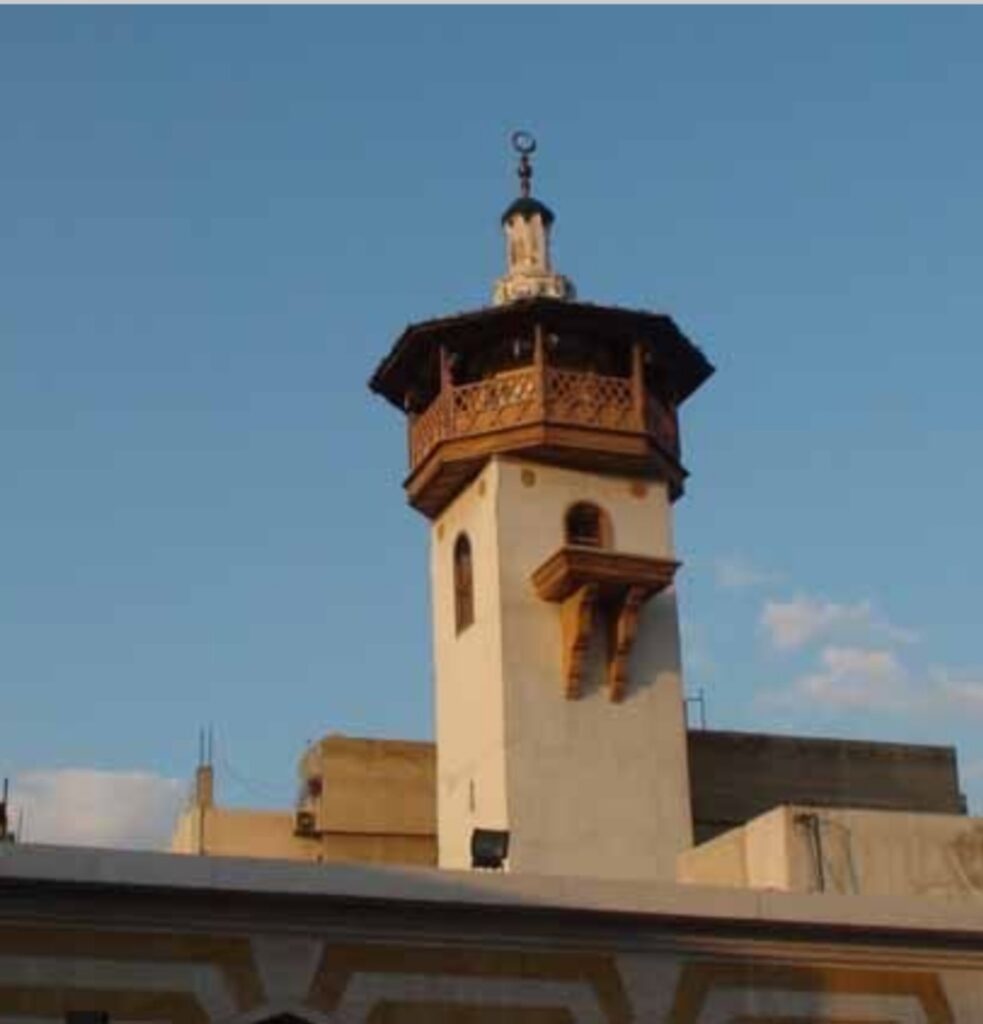Al-Baroudi House is located outside the old walls of Damascus, in the Qanawat district, specifically in an alley once known as “Taht al-Qanater,” historically referred to as the “neighborhood of the elite.” It is considered one of the most prominent Damascene houses beyond the ancient city walls, likely built in the early 19th century (13th century AH).
The house is named after the Baroudi family, descendants of Sheikh Daher al-Omar, the governor of Acre who led a revolt against Ottoman rule in Palestine. Following the failure of his uprising in 1775 (1189 AH), the family relocated to Damascus. One of his grandsons, known as “Al-Baroudi” due to his role managing a gunpowder factory, later built this house. His son, and then his grandson—Mohammad Fakhri Al-Baroudi—inhabited the house. Mohammad Fakhri was a celebrated poet and a national figure who resisted French colonial rule, enduring multiple arrests. One of these led to the famous 60-day strike in Damascus in 1936.
The house is divided into two main sections،
Northern Section (Salamlik & Service Quarters)،
This area includes the reception wing (Salamlik) and service quarters (Khadamlik), distributed over two floors. The ground level has eight rooms, while the upper level includes about nine rooms and halls. The building lacks a basement or attic room. A prominent façade, influenced by European architecture, overlooks Shazbakiyyeh Street and showcases a reception hall elevated to the first-floor level.
There are two entrances،
•Eastern entrance، leads to the service area and a small open courtyard.
•Northern entrance، a more elaborate entry framed by dressed stone, with a carved wooden door and a sculpted arch adorned with decorative marble floral motifs surrounding an open book relief.
Inside, a lobby leads to a rectangular hall, then to a spacious courtyard (sahn) centered around a large, oval stone fountain. The courtyard is paved with a combination of white and black basalt stones. The inner façades are clad in black basalt and wood, with arched windows on both levels. Oval windows appear above the lower windows for added lighting.
The main hall is accessed from the southern side of the courtyard through a double wooden door with marble inlays. The room features an ornate European-style wooden ceiling, intricate wall paintings (except the north wall with windows), a central marble fountain, and a decorative wall element with a mirror and console table. The floor is laid with white-bluish marble and inlaid with colorful geometric patterns.
Southern Section (Haramlik)،
This is the private, larger part of the house, notable for its expansive courtyard and Iwan. Unusually, the entrance comes from a staircase that ascends and then descends into a small landing leading into the Iwan, suggesting that the southern entry may have been a later addition.
The Haramlik consists of two floors،
•Ground floor، includes eight halls, four rooms, an Iwan, and a kitchen with annexes.
•Upper floor، includes eight rooms and halls, without an attic or basement.
Entrance is from Qanawat Street via a staircase of seven steps that leads down into an outdoor vestibule, where two doors open into the house from either side of the Iwan’s southern wall. The residence’s rooms overlook this area through several windows.
The southern section is richer in decoration and architectural detail than the northern one. The use of vibrant colors and geometric patterns is prominent in the Iwan ceiling, which is made of painted wooden panels (tawan style). The arched ceiling is adorned with intricate stone carvings.
The flooring features a stunning circular geometric marble mosaic framed by a square with floral motifs in each corner. On either side of the Iwan are two richly decorated halls, each accessed through an ornate marble-framed wooden door. The walls feature mural paintings of steamboats, bridges, nature scenes, and holy cities like Mecca, Medina, and Istanbul.
The central courtyard is paved with stone mosaics and black basalt, with an octagonal marble fountain in the center. The ground floor walls are constructed from alternating white and black stone (ablaq style), while the upper level uses wooden structures. The rooms on both floors overlook the courtyard through arched windows.

