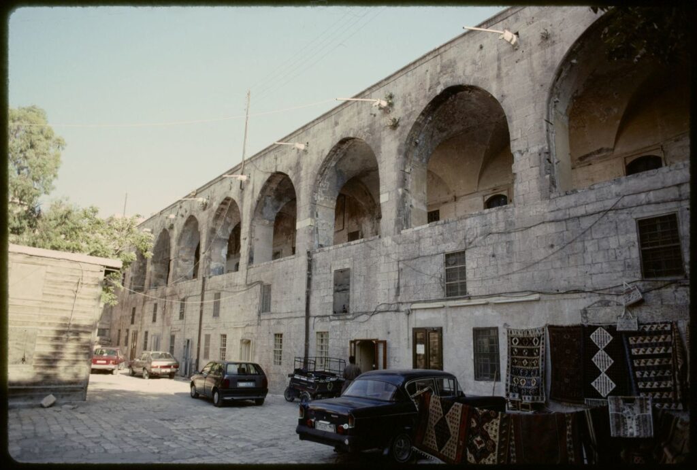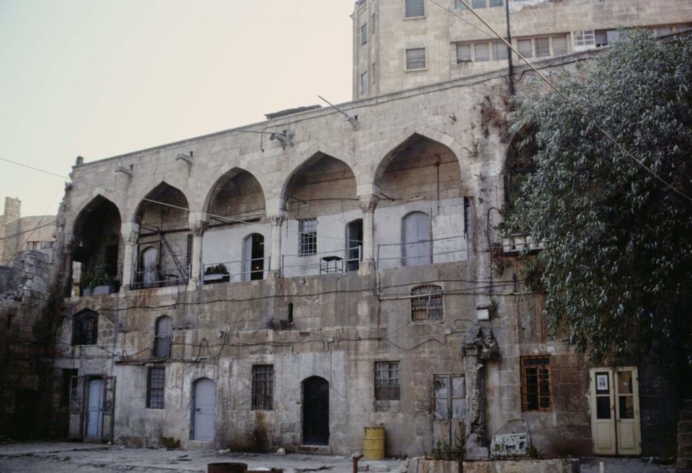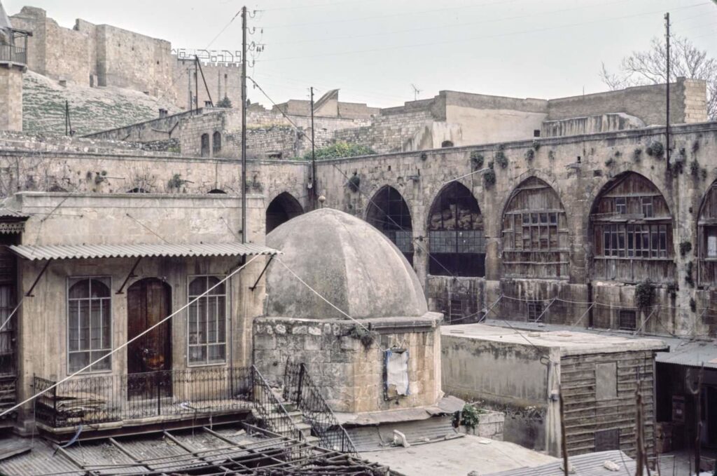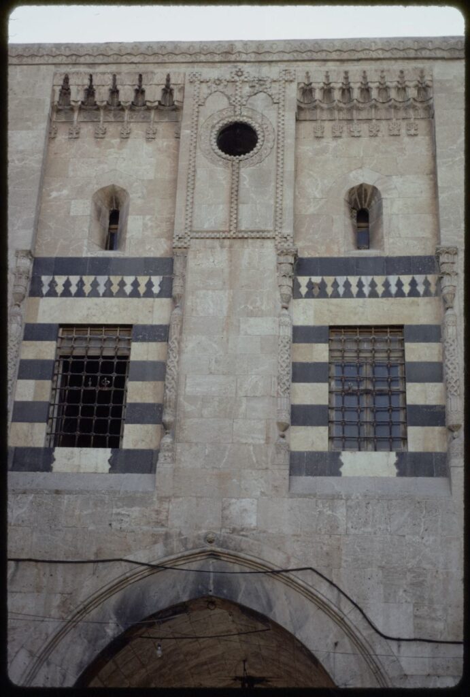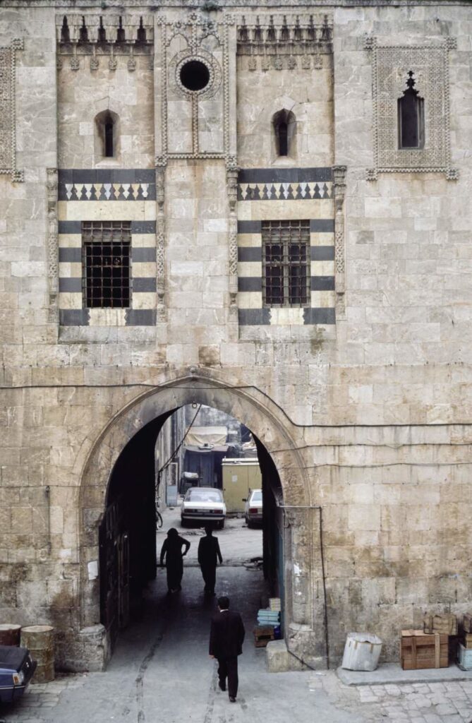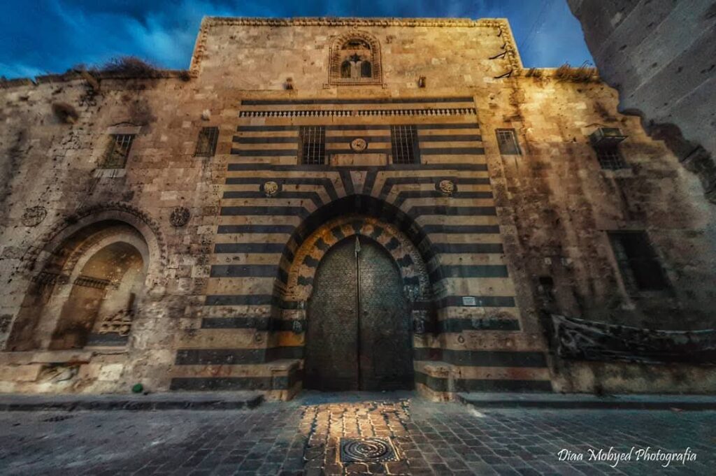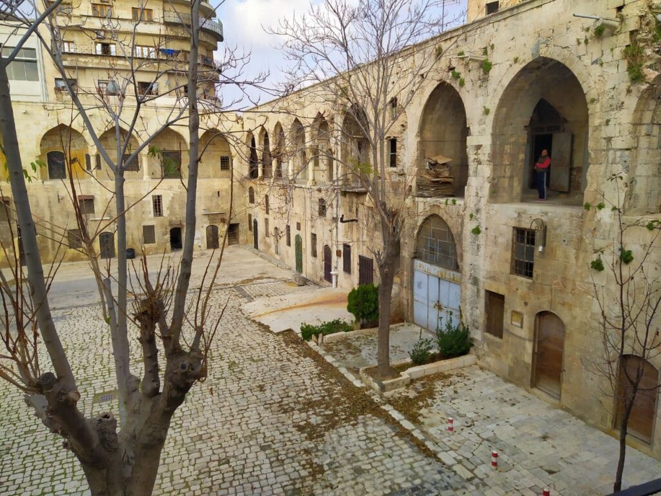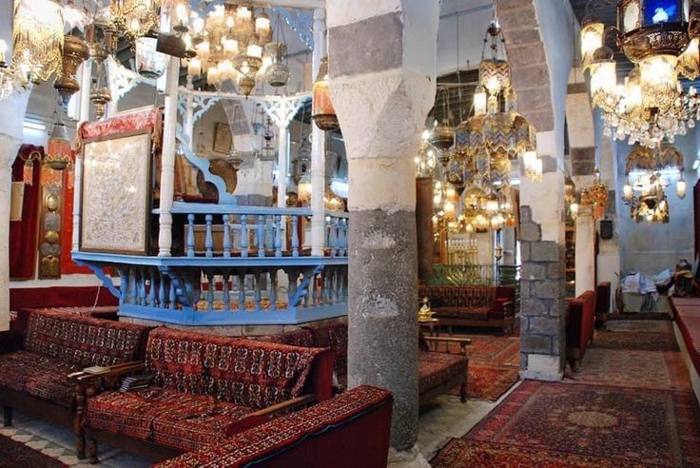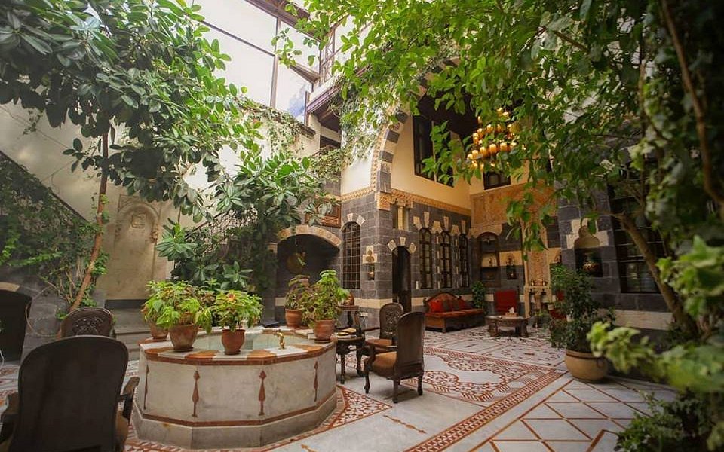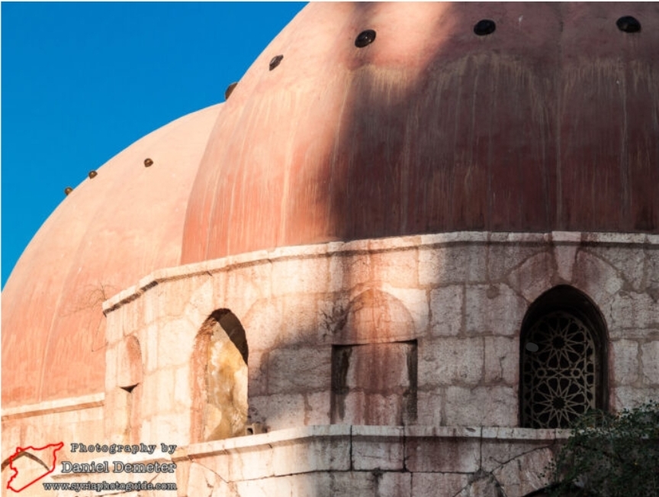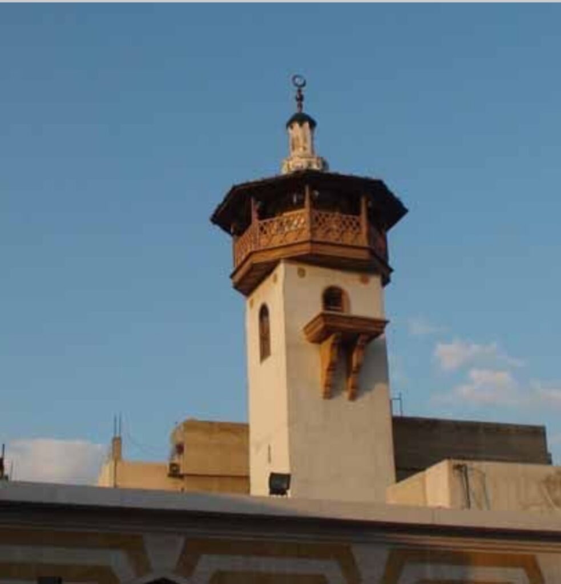Khan al-Wazir Khan al-Wazir was constructed during the peak prosperity of the Spice Route, solidifying its status as one of Aleppo’s largest khans. It adheres to a traditional layout, featuring a large central courtyard encircled by a two-story block of buildings. The khan’s perimeter is not entirely rectangular; it’s angled on both the northern and eastern sides to align with the city’s street plan. The courtyard is surrounded by vaulted arcades opening onto 96 commercial and storage rooms, with a wide staircase leading to the upper sleeping quarters. A stepped muqarnas crowns the entrance gate, beneath the tughra of Sultan Mehmed IV. In the eastern corner, a small mosque with a lead dome indicates the qibla for foreign merchants. The khan originally included two stable courtyards leading to the timber market, while a central marble basin was fed by water from the al-Haylan conduit. The English traveler Thomas Shaw resided here in 1742. Parts of the khan’s northern side were demolished during the French Mandate to make way for the major arterial road that now runs along its northern flank. Its facade is built from black basalt stone, featuring an imposing, ornate entrance that showcases Ottoman Islamic art. Khan al-Wazir is considered one of the most prominent landmarks of the Old City, intrinsically linked to caravan trade and Aleppo’s economy as a major commercial hub on the Silk Road. 9 حمام الجديد
