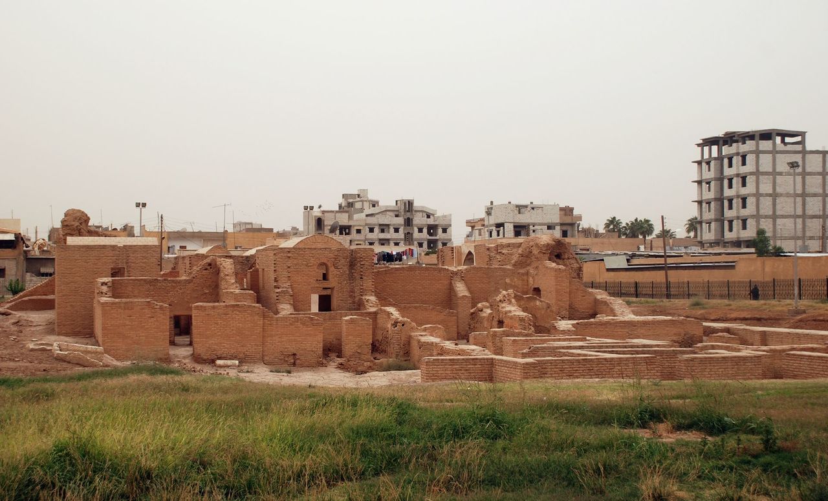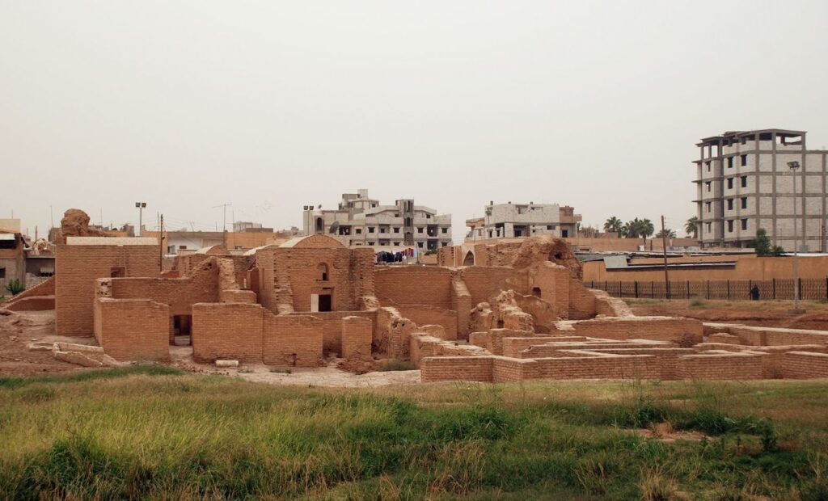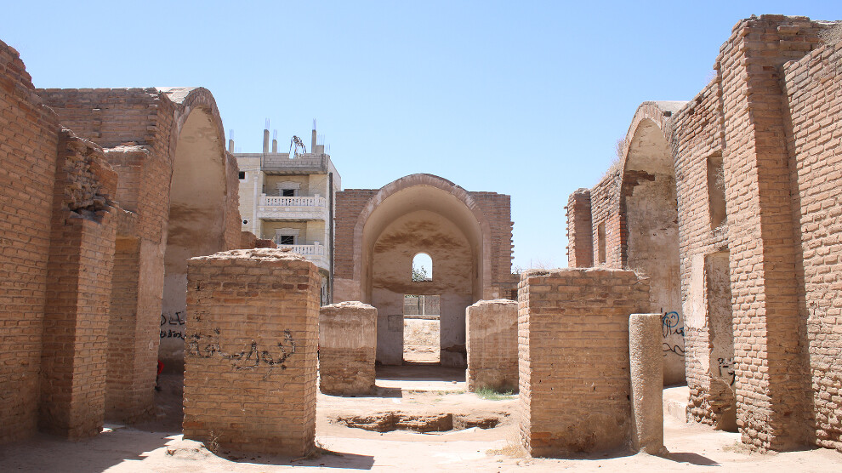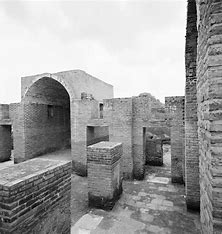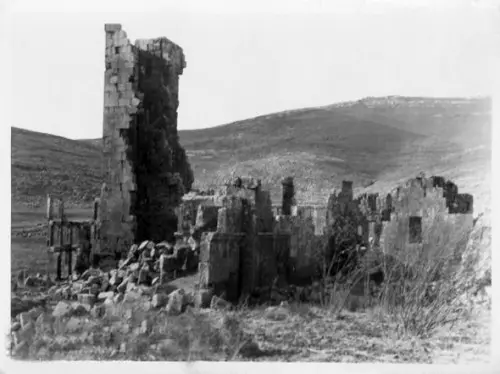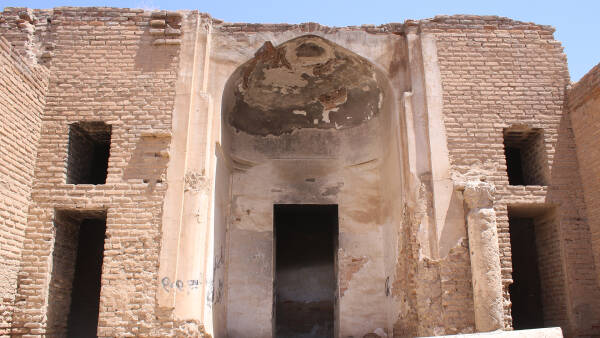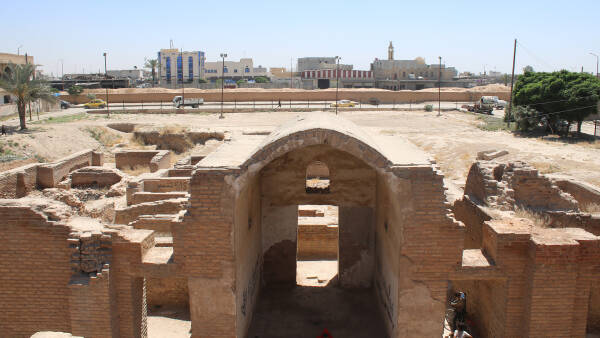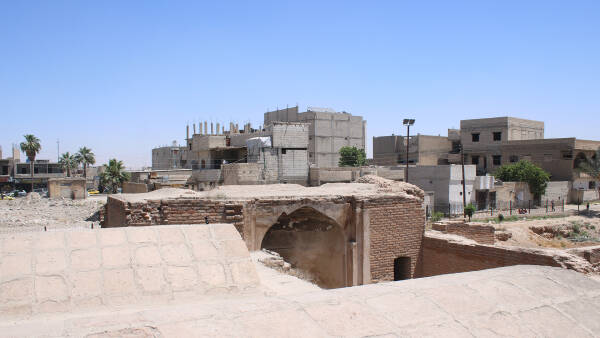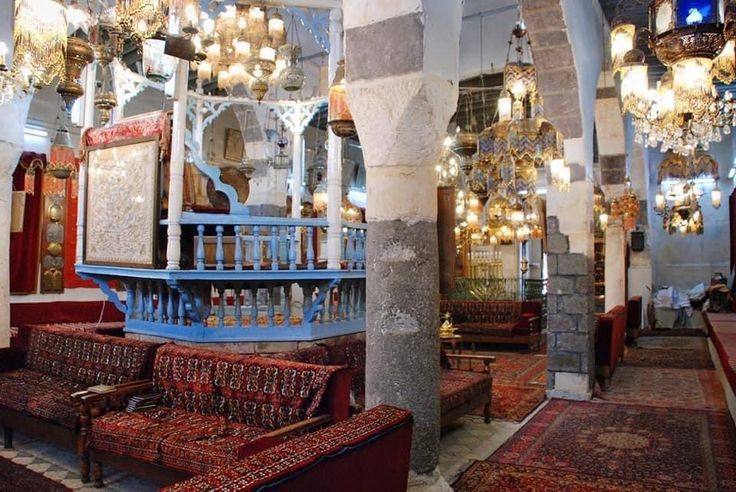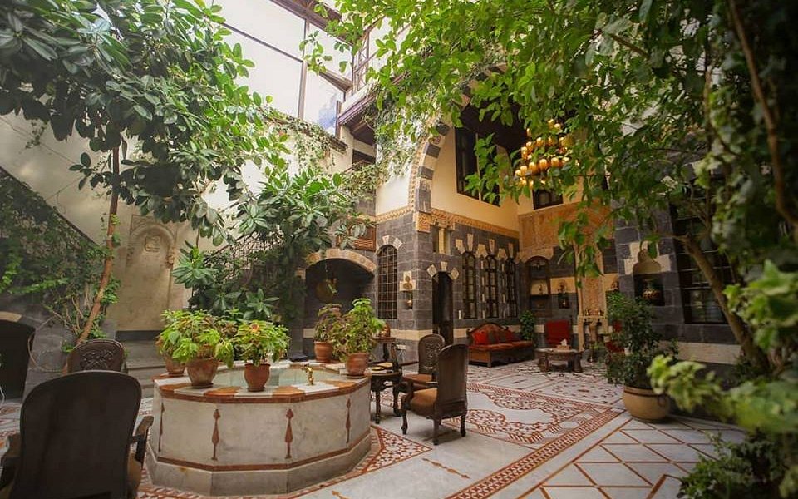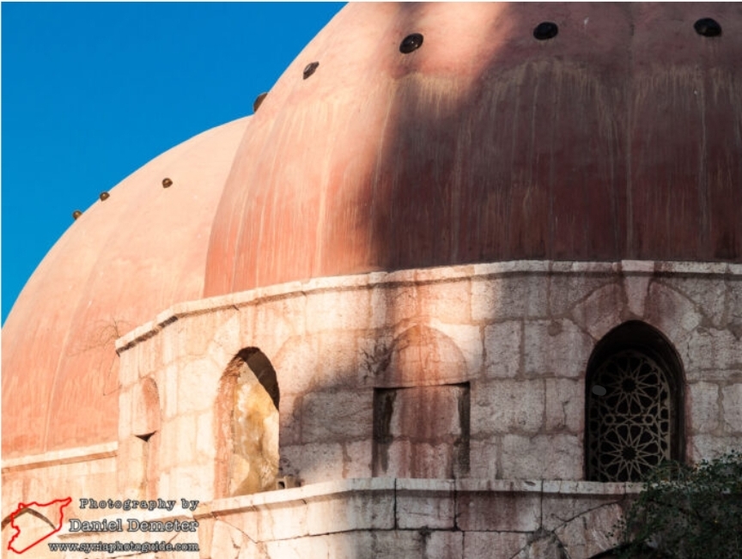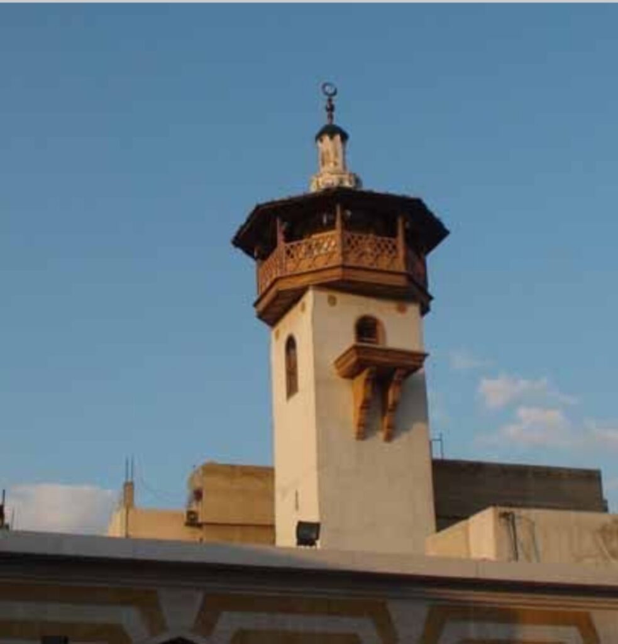Qasr al-Banat (Palace of the Maidens)
The luxurious Qasr al-Banat, located southeast of Raqqa city in northeastern Syria, is one of the most important and oldest archaeological landmarks in the city. Built in the 11th century CE, it has preserved its presence and grandeur despite the destruction it faced during the various wars that Raqqa witnessed throughout the ages.
The palace lies about 400 meters north of the archaeological site of Bab Baghdad, to the west of the ancient wall of Raqqa. It was constructed during the reign of the second Abbasid Caliph, Abu Ja‘far al-Mansur, using baked brick—a material chosen for its resistance to both summer heat and winter cold. The interlocking brick remnants reveal, to archaeologists, traces of plant-themed mosaic tiles.
On the palace’s ruins, a hospital for the mentally ill and a school were established during the reign of Nur al-Din al-Zanki. The palace was rebuilt in the 12th century CE and spans an area approximately 44 meters wide and 100 meters long.
The palace consists of a roughly square central courtyard, surrounded on all four sides by a series of rooms. On the northern side stands the iwan—an open hall—flanked by a rear chamber and two side rooms. The iwan also overlooks its own courtyard and two porticoes, and it features its own distinct façade. To the south is the main entrance, indicating the orientation of the structure from south to north. The southern façade includes three doorways: a central one flanked by two side entrances, with the central iwan facing the northern iwan and adjoining side rooms. On the eastern and western sides, there are two simpler iwans overlooking the courtyard.

